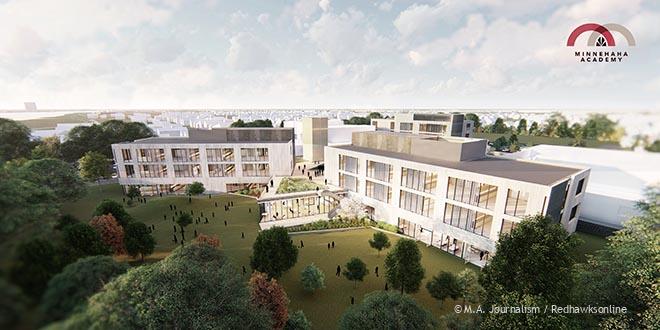North campus plans outlined
The plans and renderings of the brand new Minnehaha Academy are here. These plans show the shape of the new building, the size of it, the possible materials being used to build it and the overall layout of the entire construction project. The plans have also sparked a lot of conversation about how much will be different when all the construction is done. As of right now, the shape, size and even location of the building are going to be changed. Even with all of this change, there are a few main changes that will definitely be seen as most noticeable.
The first, and certainly most prominent change, is that the high school building is being completely flipped to the other side. While the old building lay on the side by the soccer field, the new building is going to be built on the east side by the river. To do this, the plan is to remove almost all of the parking lot on the east side as well as the tennis courts.
“I think having the North Campus building close to the river is going to really make it pop,” said Vice Principal Mike DiNardo. “I think it will generate a lot of interest from people walking and driving along the river road.” The side of the building facing the river is going to have floor to ceiling windows and glass doors so that students can enjoy the front lawn after lunch.
Another big improvement from the old to the new building is the main entrance. The new main entrance will actually look like a main entrance and not just another door. There have been several times when visitors have shown up to Minnehaha and they didn’t really know where to go inside.
“The inside of the entrance looks amazing with the big windows,” said sophomore Trace Chiodo. “I think it will look a lot more welcoming as opposed to the previous entrance. I like it better than the last one.” The new main entrance will be in the same spot where it was before: right next to where the clock tower stood. However, this time it will be jutting out and there will be a concrete pathway leading towards the doors. This improvement will be a big help to Minnehaha Academy as a whole.
A third difference to the new building is the memorial plaza. The memorial plaza, which will be built on the imprint of the semicircle part of the school and where the Anderson conference room was located.
“I think it’s important that, as a school, we mark the event and we honor lives that were lost,” said Principal Jason Wenschlag. “It is important that we incorporate some of the meaningful things from the previous building into the new design and I think that space is designed for that. I think the idea of the memorial plaza and the idea of doing something to capture what we had in the previous century is really important for the future.”
It will honor Ruth Berg, John Carlson and the old building as a whole.
Yet another change that is coming with this project is that the middle school students are going to be moved to the Upper School. This will give the lower school students more room at the South Campus. The middle school building will be built off of the building that houses the auditorium.
“I just hope they don’t interfere with us too much,” said freshman Toby Jacobson. “I want the new building to have a high school feel with a high school environment. I do think it is good that they have their own space.”
However, the middle school building most likely won’t be completed with the rest of the building. The high school is 100 percent the priority of the architects and will be finished before anything else.

